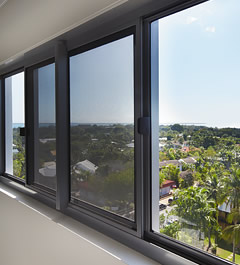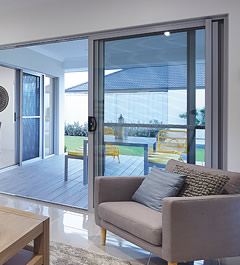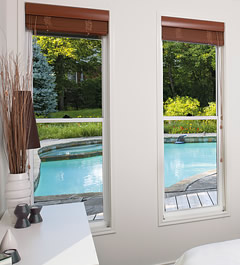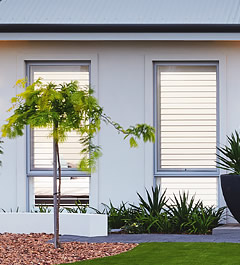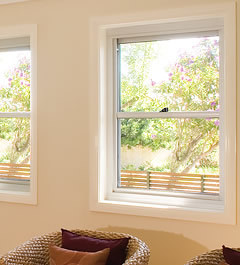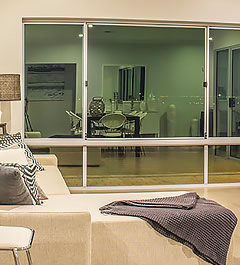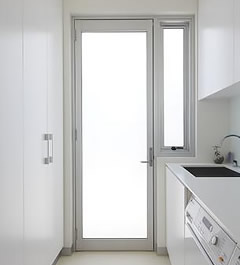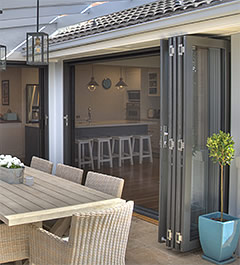Projects
MacGregor Residence, QLD
The geometric form of this cube-like home makes a striking new addition to this Brisbane suburb.
Expanses of contrasting dark framed glazing set against natural wood and steel cladding make a bold statement at this recently completed home in Queensland. Once the site of a simple 1980s single-level brick dwelling, the newly built home is an ultra-modern addition to the suburb of MacGregor.
Located just 20 minutes south of Brisbane, the form of the cube-like home has maximised the use of the site to create a light and spacious family home. Key to delivering the home’s appearance is the inclusion of a range of wide-spanning windows and door framing products from Carinya. Viewed from the street, the square-shaped configurations of the windows complement the home’s geometric form, while enhancing light and views to all parts of the home.
At ground level, the main living areas are bathed in natural light, thanks to the inclusion of expansive Carinya Classic Sliding Doors and Windows. Two sets of Carinya Classic Sliding Doors, comprising six panels each, create a wide view of the home’s rear outdoor recreation area while providing easy access. Unlike most residential sliding doors, Carinya Classic doors include commercial grade features such as threshold and jamb in-fills, end caps and an internally concealed weather flap which ensures a weather-proof seal. Alspec’s proprietary roller system, as used in their commercial products, ensures effortless use of the Carinya doors. They are also available with a wheelchair accessible sill, providing a smooth, continuous transition between areas if required.
Meanwhile the adjacent ground level walls host sets of wide and tall Carinya Classic Sliding Windows, which allow the main living spaces to enjoy the benefits of natural cross-ventilation. With their clean lines and minimalist handles located on the mullion, these sliding windows not only look good but are designed to provide effortless operation and enduring performance. Like the sliding doors, the windows feature a proprietary roller system and in built weather flaps, plus an anti-lift block to increase security.
Moving upstairs, Carinya Classic Awning Windows transform every room with their spacious dimensions and take advantage of the home’s elevated position. The windows have been configured as pairs of openable awnings above fixed lower sections, and feature an integrated 50mm sill which provides a stable base for opening-restricting chainwinders.
Embracing the building’s northerly orientation, a section of raised roof on the upper level is combined with a layer of glazing, to draw light inwards. Constructed with McArthur Evo Centre Pocket Framing, the section of glass creates an all day-long connection to the every-changing sky, further enhancing the light and spacious feel of the build. At ground level, the energy-efficient McArthur Evo framing was also used above a Swan Evo 45mm Commercial Door to create an impressive double-height entry area.
Project Name: MacGregor Residence
Architect: Boris Design
Builder: Sherring Constructions
Fabricator: Tweed Coast Glass
Applied Finish: Monument Matt
ALSPEC Systems:
Carinya Classic Sliding Doors
Carinya Select Hinged Doors
Carinya Classic Sliding Window
Carinya Classic Awning Window
Swan Evo 45mm Commercial Door
McArthur Evo Centre Pocket Framing
© Copyright Aluminium Specialties Group Pty Ltd. All Rights Reserved.

 Click here to find your nearest Carinya dealer
Click here to find your nearest Carinya dealer